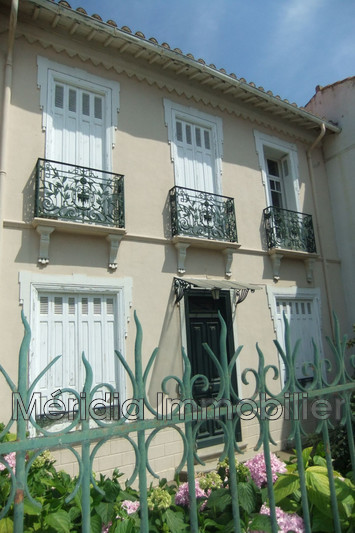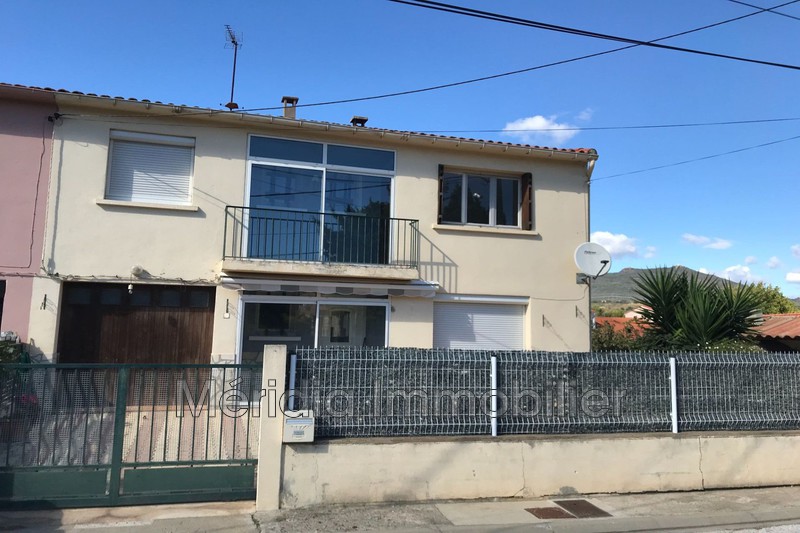 Millas Downtown house 95 m2
Millas Downtown house 95 m2
Millas Downtown house 95 m2
Millas, beautiful 3-sided villa, 5 rooms, living space of 110m² on wooded plot of 521m² with garage of 70 m²:
Living room 19m², independent kitchen 12m² opening onto veranda of 14m², 4 bedrooms ranging from 12 to 18m² and two bathrooms.
This house also consists of double-glazed windows, roller shutters, city gas central heating, drilling and an automatic gate.
Located on the outskirts of the village, this house will require a small renovation.
Features
- Surface of the living : 18 m²
- Surface of the land : 521 m²
- Year of construction : 1951
- Exposition : East-west
- Hot water : Gas
- Inner condition : To renovate
- External condition : A refresh
- Couverture : Tiling
- 4 bedroom
- 3 showers
- 1 garage
- 1 parking
Features
- Bedroom on ground floor
- shutters
- Double Glazing
- Veranda
- drilling
- Automatic gate
- Extérieurs
Legal information
- 198 000 € fees included
5,32% VAT of fees paid by the buyer (188 000 € without fees), no current procedure, information on the risks to which this property is exposed is available on georisques.gouv.fr, click here to consulted our price list
Practical information
Energy class
C
-
Climate class
C
Learn more





Share this page