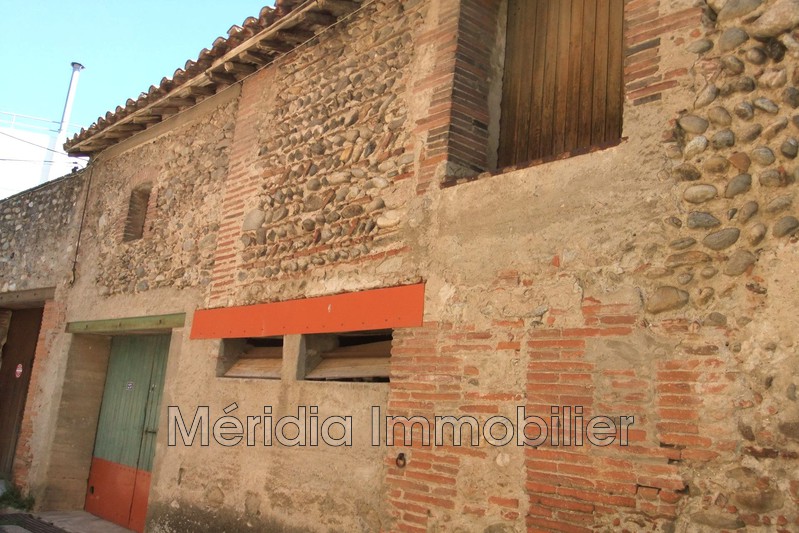 Millas Downtown Village house 90 m2
Millas Downtown Village house 90 m2
Millas Downtown Village house 90 m2
Millas, 2-sided village house, 5 rooms, raised 2 floors over a 50m² garage with access to a 17m² courtyard, living area of approximately 90m²:
- 1st floor : Living room 12.40m², dining room 12.30m², kitchen 10.50m² opening onto a 6m² terrace, a bedroom 11m² and shower room.
- 2nd floor : a bedroom, an office and a bathroom with toilet.
- 3rd floor : two bedrooms of 9 and 13.60m², a shower room.
This house also has double-glazed wooden windows, roller shutters and reversible ducted air conditioning. Renovation to be planned.
Features
- Surface of the living : 24 m²
- Surface of the land : 92 m²
- View : City
- Hot water : Electric
- Inner condition : To renovate
- Couverture : Tiling
- 3 bedroom
- 2 showers
- 1 garage
Features
- Climation réversible gainable
- Double Glazing
- Volets roulants aluminium
- Court
- Terrasse
Legal information
- 88 000 €
Fees paid by the owner, no current procedure, information on the risks to which this property is exposed is available on georisques.gouv.fr, click here to consulted our price list
Practical information
Energy class
C
-
Climate class
A
Learn more



Share this page